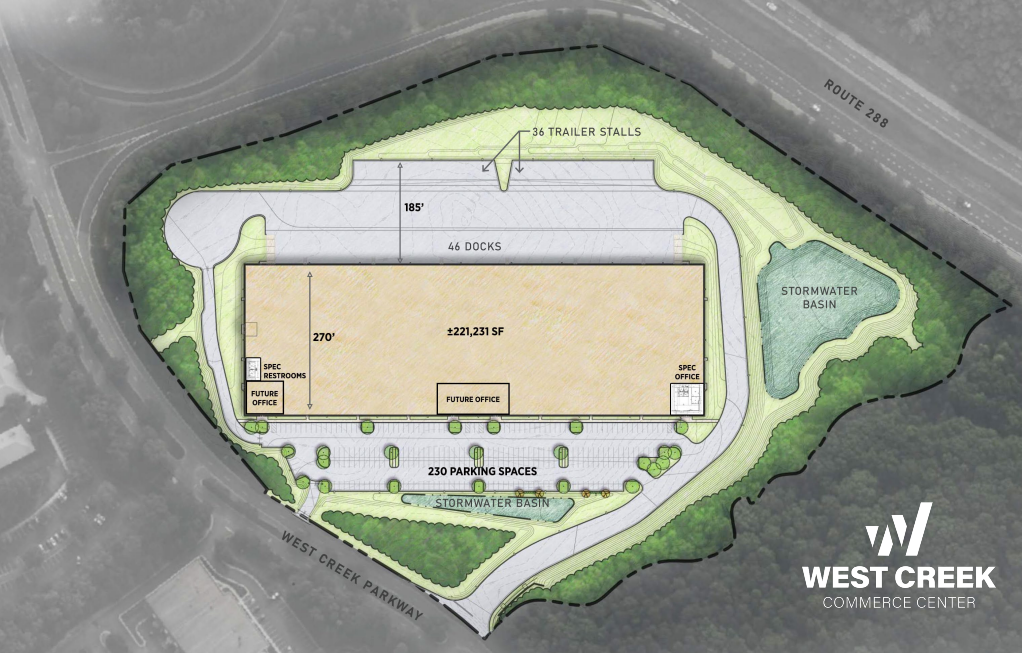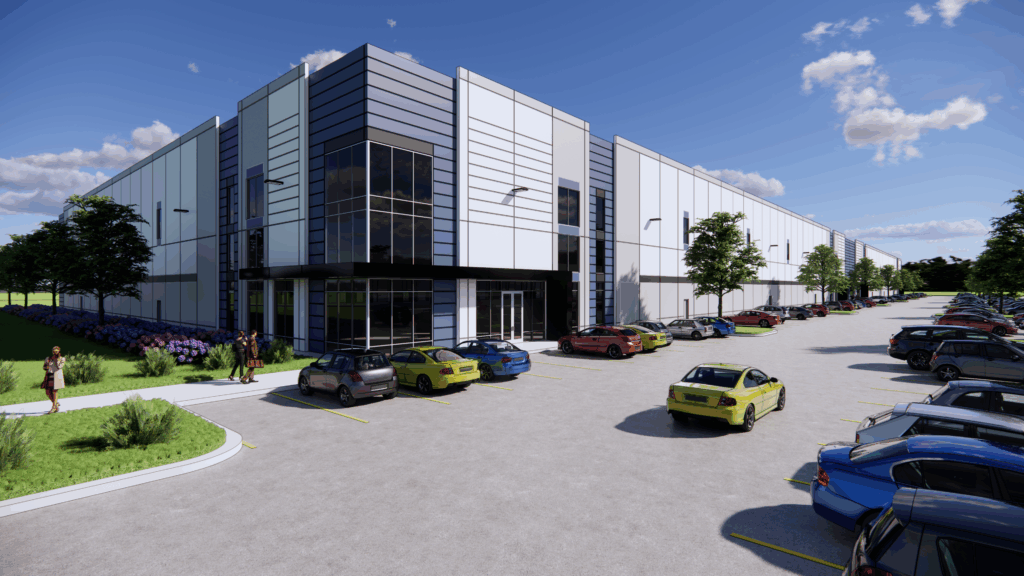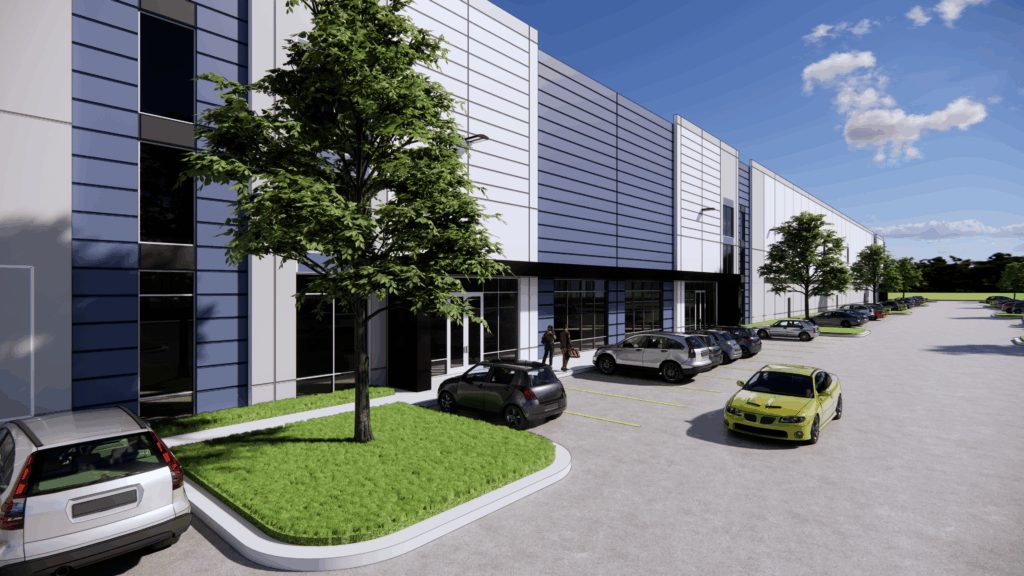To-be-developed Class A, 221,231 SF multi-tenant warehouse building in Goochland County, VA, part of the Richmond MSA. The building will be located within the 3,500-acre West Creek Business Park, a premier Class A mixed-use development. Positioned just off State Route 288, Richmond’s western beltway, the site offers immediate access to I-64, I-95, and I-85, providing excellent connectivity to the entire region and eastern seaboard. The building’s flexible design will attract area manufacturing, distribution, and industrial services companies seeking modern space in a supply-constrained market. West Creek Commerce Center will be a Class A rear-load, multi-tenant warehouse with 32’ clear heights and a 130’ truck court with trailer parking. Summit anticipates starting construction Q4 2025 and delivering the building Q4 2026.
West Creek Commerce Center
Development | Industrial | Unrealized
Richmond, VA
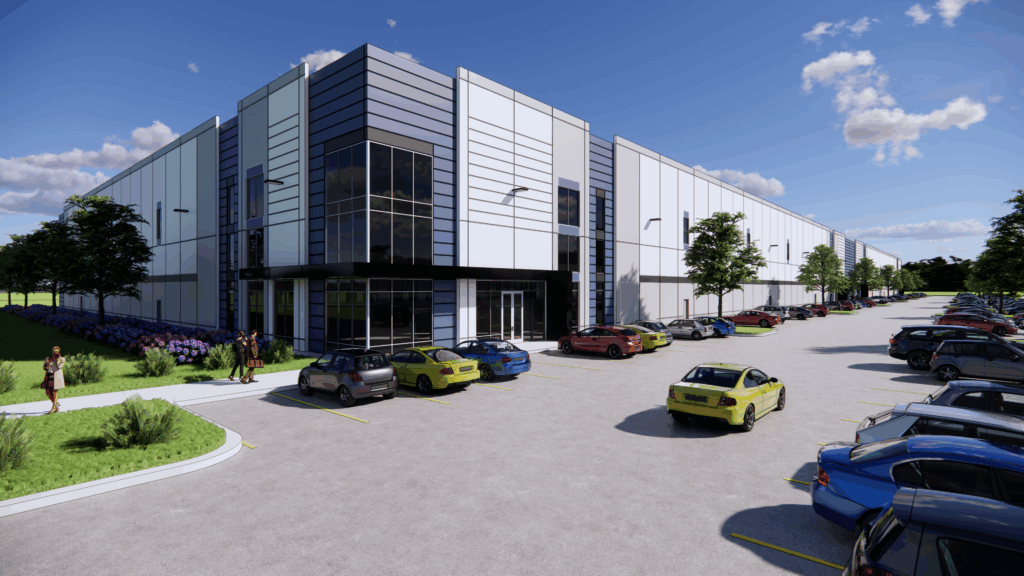
Asset Summary |
|
|---|---|
| Acquisition Date | Q4 2025 |
| Size | 221,231 SF |
| Property Type | Industrial |
| Deal Profile | Fund IV, Development |
| Investment Profile | Opportunistic |
| Deal Source | On Market |
Building Information |
|
|---|---|
| Building size | 221,231 SF |
| Space available | ±30,000 - 221,231 SF |
| Construction | Tilt concrete panel |
| Roof | White TPO |
| Floors | 6" Unreinforced concrete slab, 4,000 PSI |
| Clear height | 32' |
| Typical bay size | 50' by 54' |
| Dock (speed bay) spacing | 60' |
| Car parking spaces | 230 |
| Fire protection | ESFR system |
| Clerestory windows | 30 Total - 14 (4' x 8') and 16 (8' x 4') |
| Lightning | LED warehouse lightning to achieve 30 FC @ 36" AFF |
| Electrical | 3,000 amp service, 480/277v |
| Spec office | 1,900 SF on north end of building |
| Spec restroom | 2 on the south end of the building |
Truck Court |
|
|---|---|
| Trailer parking | 36 spaces |
| Dock doors | 46 9' x 10' dock-high doors, 8 - dock positions with 35,000 lb mechanical |
| Drive-in doors | 2 12' x 14' drive-in doors |
For leasing information, contact the experts:

Photos
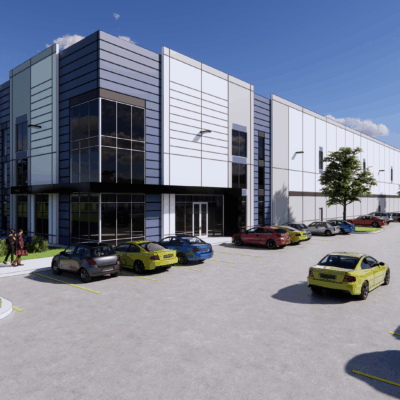

Site Plan
