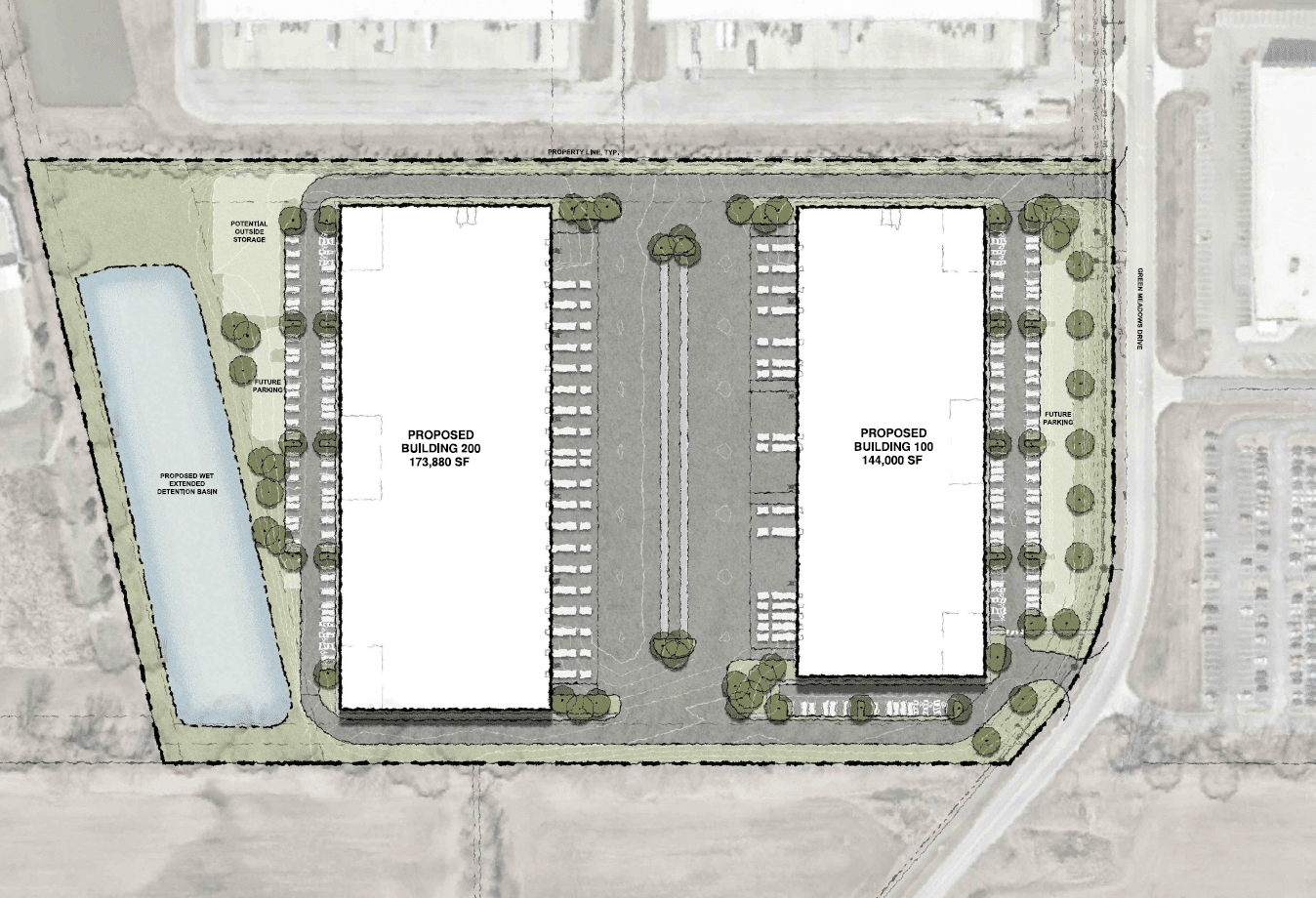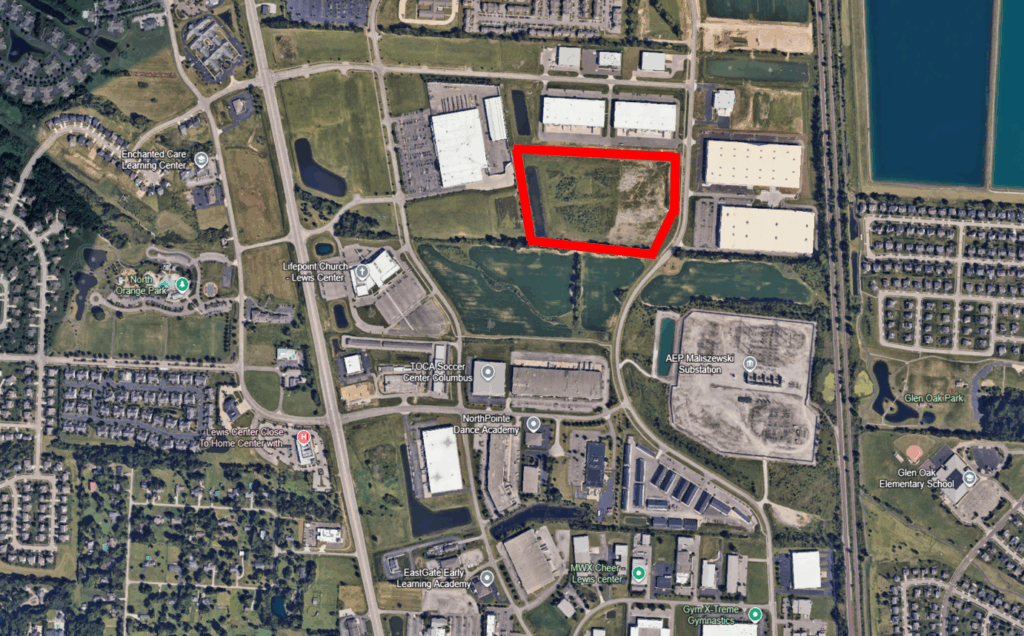To-be-developed Class A, 317,880 SF multi-tenant warehouse project in North Columbus, OH, within the master-planned Creekside Industrial Park. Strategically located less than 15 minutes from I-270 and I-71; the site offers exceptional access across Central Ohio. As the final developable parcel within Creekside Industrial Park, the project presents a rare opportunity for new Class A industrial construction in a supply-constrained submarket. The buildings’ flexible design will attract area manufacturing, distribution, and industrial services companies seeking modern space in a high-demand market. Building 100, totaling 144,000 square feet, will be a Class A rear-load, multi-tenant warehouse with 32’ clear heights and a shared 185’ truck court. Building 200, totaling 173,880 square feet, will also be a Class A rear-load, multi-tenant warehouse with 32’ clear heights and shared space available for trailer parking. Summit anticipates starting construction in Q1 2026 and delivering both buildings in Q1 2027.
23 North Industrial Park
Development | Industrial | Unrealized
Columbus, OH
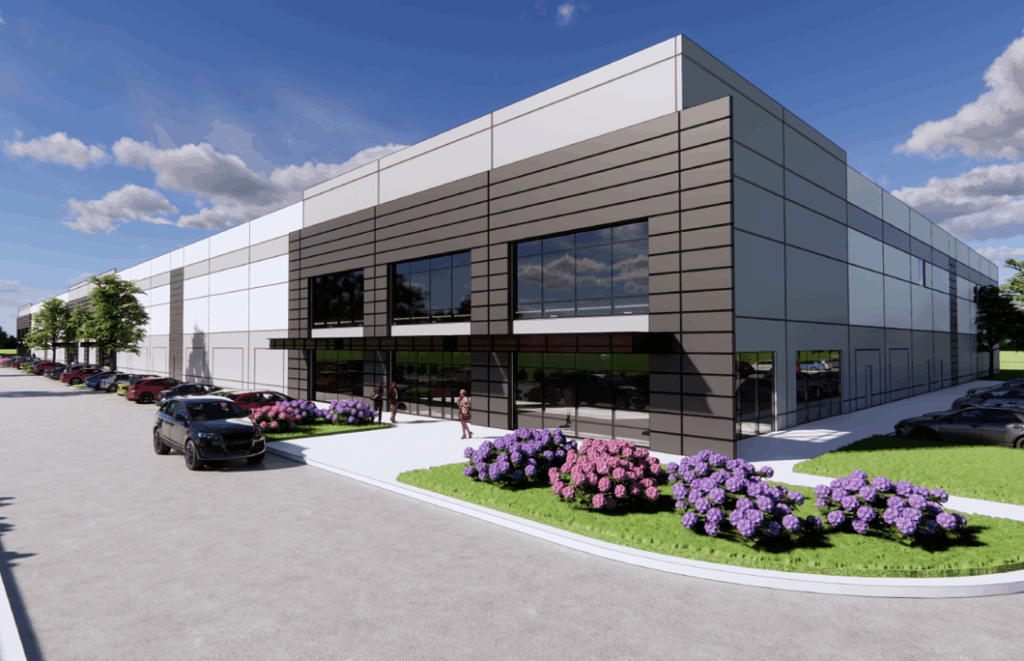
Asset Summary |
|
|---|---|
| Acquisition Date | Q4 2025 |
| Size | 317,880 SF |
| Property Type | Industrial |
| Deal Profile | Fund V, Development |
| Investment Profile | Opportunistic |
| Deal Source | On-Market |
Building 100 |
|
|---|---|
| Building 100 size | 144,000 SF |
| Space available | ±144,000 SF |
| Construction | Tilt concrete panel |
| Roof | White TPO |
| Floors | 7" Unreinforced SGO |
| Clear height | 32' |
| Typical bay size | 50' by 54' |
| Dock (speed bay) spacing | 60' |
| Car parking | 126 car parks |
| Fire protection | ESFR system |
| Lighting | High-bay LED lighting |
| Electrical | 3,000 Amps AEP service transformer 480v 3-phase |
| Spec office | 1,000 SF spec office in NE corner and 2,000 SF spec office in SE corner |
| Trailer parking | 41 trailer parking spaces shared with Building 200 |
| Dock doors | 16 9' x 10' dock high positions fully equipped, 4 9' x 10' dock high doors, 12 knockout panels for future 9' x 10' doors |
| Drive-in doors | 4 12’ x 14’ drive-in doors |
Building 200 |
|
|---|---|
| Building 200 size | 173,880 SF |
| Space available | ±173,880 SF |
| Construction | Tilt concrete panel |
| Roof | White TPO |
| Floors | 7" Unreinforced SOG |
| Clear height | 32' |
| Typical bay size | 50' by 54' |
| Dock (speed bay) spacing | 60' |
| Car parking | 113 car parks |
| Fire protection | ESFR system |
| Lighting | High-bay LED lighting |
| Electrical | 3,000 Amps AEP service transformer 480v 3-phase |
| Spec office | 1,000 SF spec office in SW corner |
| Trailer parking | 41 trailer parking spaces shared with Building 100 |
| Dock doors | 18 9'x10' dock high positions fully equipped, 3 9' x 10' dock high doors, and 13 knock out panels for future 9' x 10' doors |
| Drive-in doors | 4 12’ x 14’ drive-in doors |
For leasing information, contact the experts:



Photos
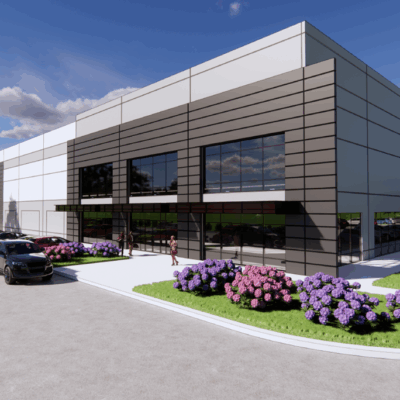
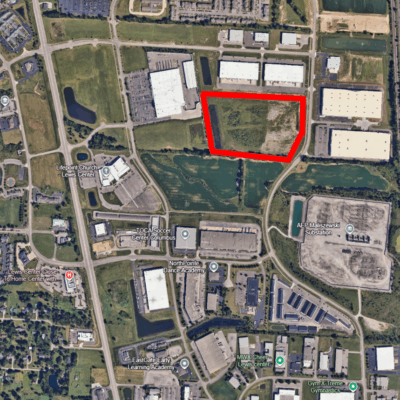
Site Plan
