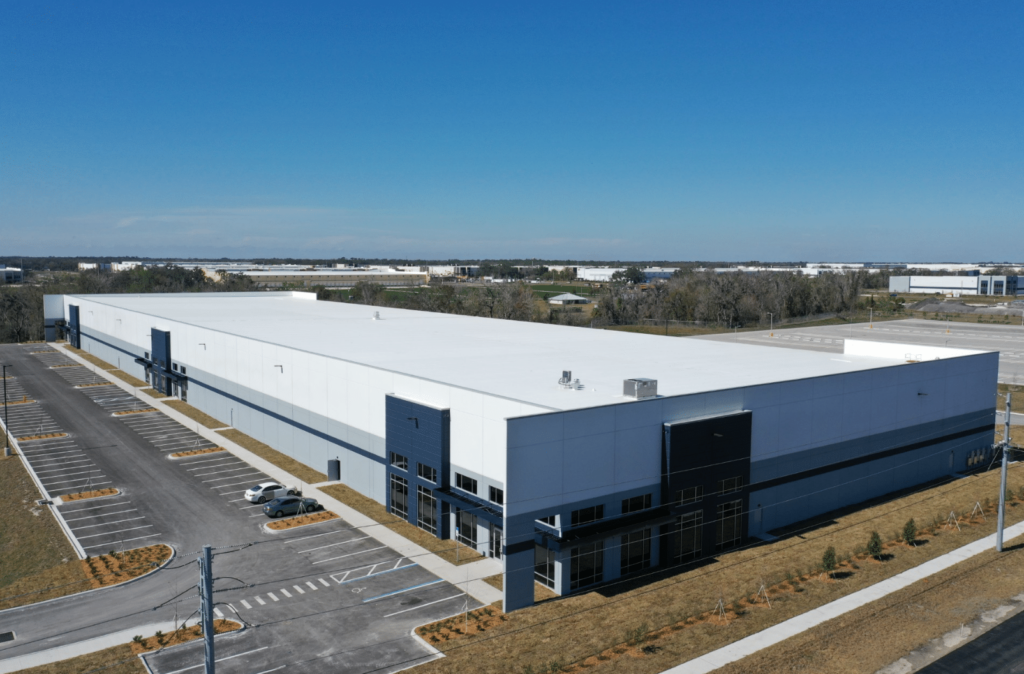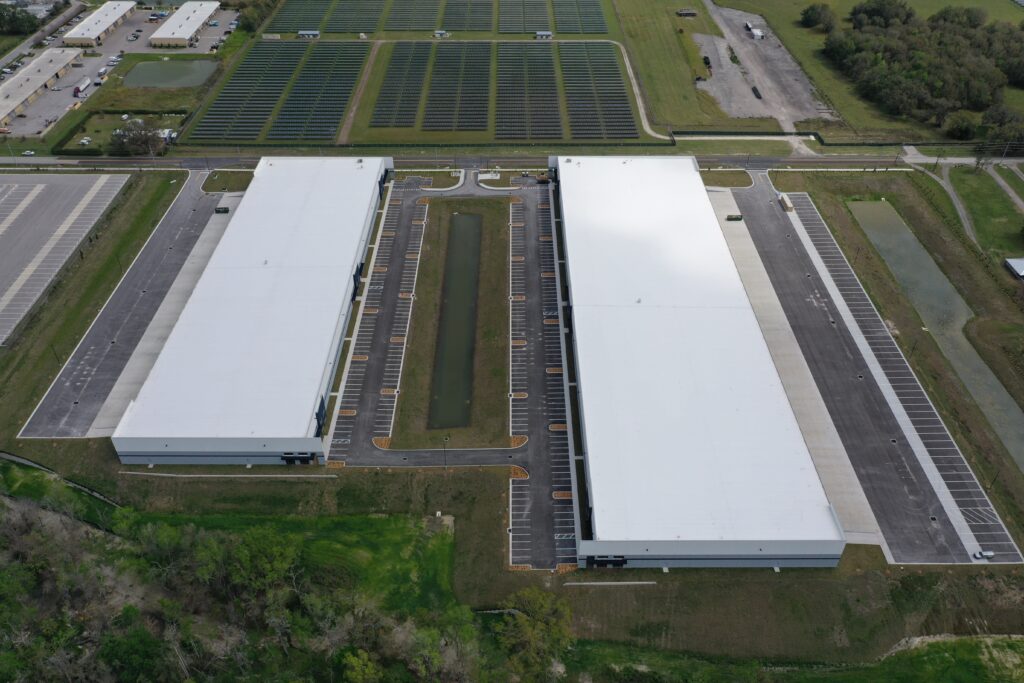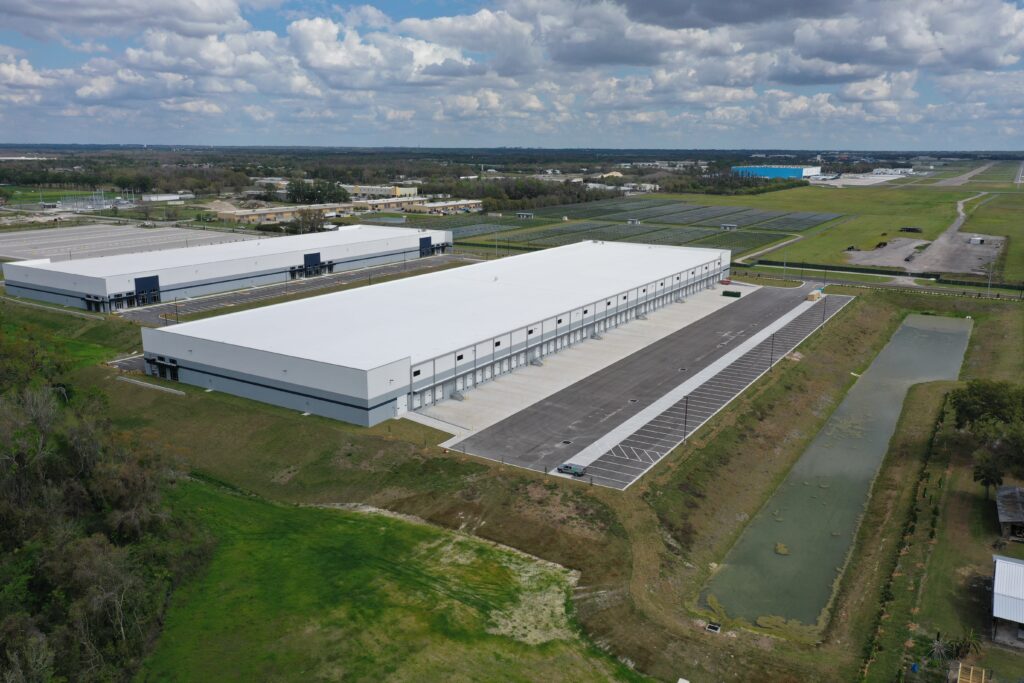Class A, 317,955 SF multi-tenant warehouse portfolio comprising two buildings in Lakeland, FL. Located east of Tampa, FL in Polk County, the property is in the County Line Road corridor which spans the border of Polk County (Lakeland MSA) and Hillsborough County (Tampa MSA). Just south of I-4, this industrial corridor represents the most established and centrally located in Lakeland. With their flexible, multi-tenant designs, both buildings will seek to attract area manufacturing, distribution, and industrial services companies. At 134,970 SF, Building 100 will be a Class A rear-load, multi-tenant warehouse with 32’ clear heights and a 135’ truck court. At 182,985 SF, Building 200 will be a Class A rear-load, multi-tenant warehouse with 32’ clear heights and a 185’ truck court with space available for trailer parking. Summit started construction in Q2 2024 and delivered the two buildings in Q1 2025.
Hamilton Logistics Center
Development | Industrial | Unrealized
Lakeland, FL
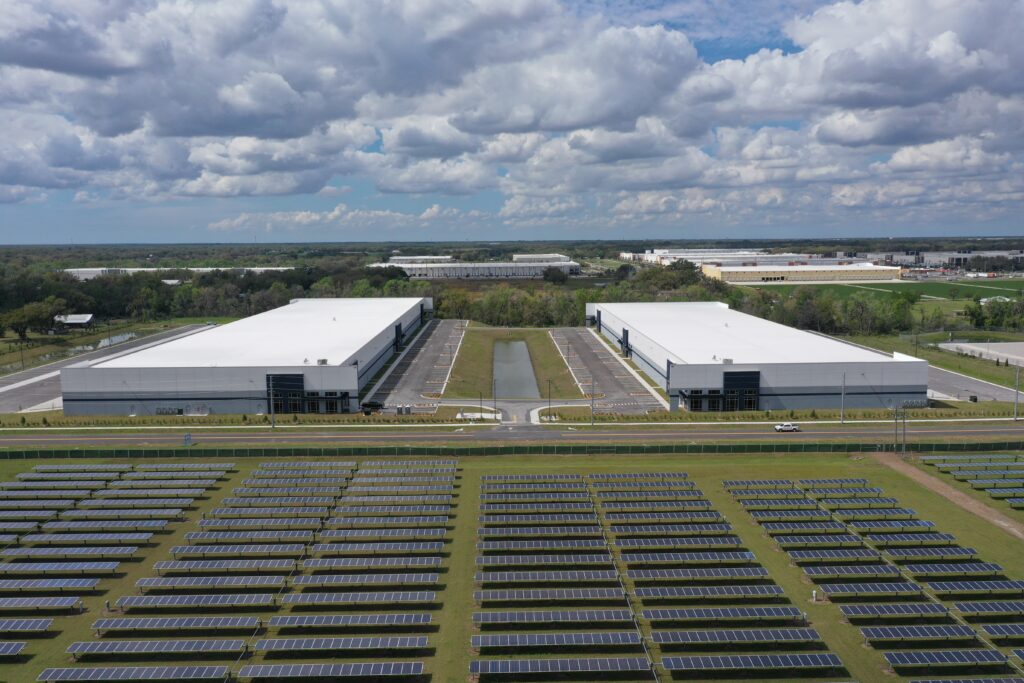
Asset Summary |
|
|---|---|
| Acquisition Date | Q4 2023 |
| Size | 317,896 SQ FT |
| Property Type | Industrial |
| Deal Profile | Fund IV, Development |
| Investment Profile | Opportunistic |
| Deal Source | Off Market |
Building 100 |
|
|---|---|
| Building size | 134,970 SF |
| Space available | ±34,000 - 134,970 SF |
| Availability | Q4 2024 |
| Office | BTS |
| Warehouse lighting | LED |
| Dock-high positions | 36 doors (9'x10') |
| Drive-in ramps | 2 ramps (12'x14' door) |
| Load type | Rear-load |
| Construction | Tilt walls |
| Building dimensions | 660'(w) x 204' (d) |
| Column spacing | 54' (w) x 48' (d) |
| Speed bay | 60' |
| Clear height | 32' |
| Slab thickness | 7" reinforced steel |
| Fire suppression | ESFR |
| Roof | TPO with LTTR R-20 insulation |
| Truck court depth | 135' |
| Auto parking | 124 spaces (0.92/1,000) |
| Trailer parking | None |
| Flood zone | A |
| Zoning | BPC-1 |
Building 200 |
|
|---|---|
| Building size | 182,985 SF |
| Space available | ±34,000 - 182,985 SF |
| Availability | Q4 2024 |
| Office | BTS |
| Warehouse lighting | LED |
| Dock-high positions | 46 doors (9'x10') |
| Drive-in ramps | 2 ramps (12'x14' door) |
| Load type | Rear-load |
| Construction | Tilt walls |
| Building dimensions | 794'(w) x 230' (d) |
| Column spacing | 54' (w) x 57' (d) |
| Speed bay | 60' |
| Clear height | 32' |
| Slab thickness | 7" reinforced steel |
| Fire suppression | ESFR |
| Roof | TPO with LTTR R-20 insulation |
| Truck court depth | 190' (including 55' trailer parks |
| Auto parking | 148 spaces (0.81/1,000) |
| Trailer parking | 60 spaces (3.28/10,000) |
| Flood zone | A |
| Zoning | BPC-1 |
For leasing information, contact the experts:


Photos
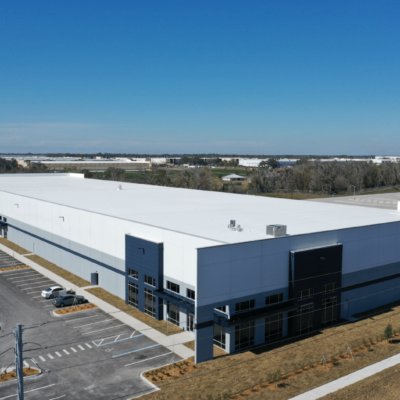
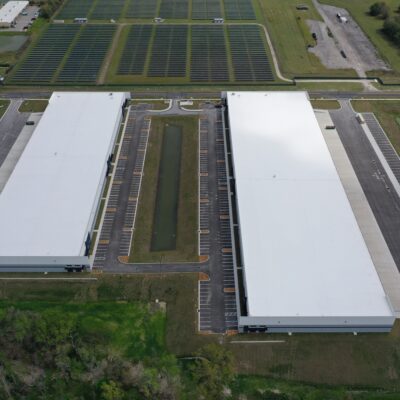
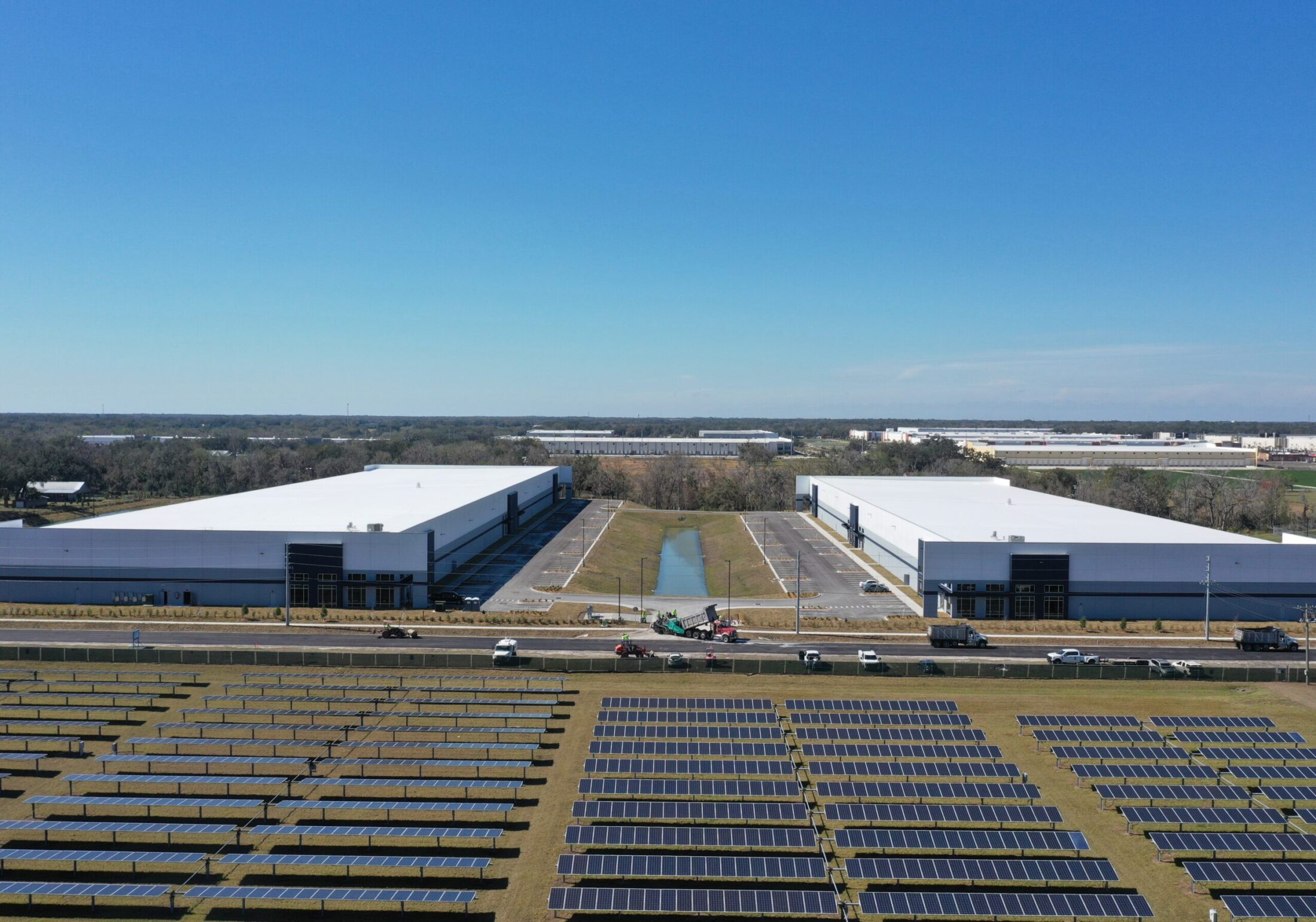
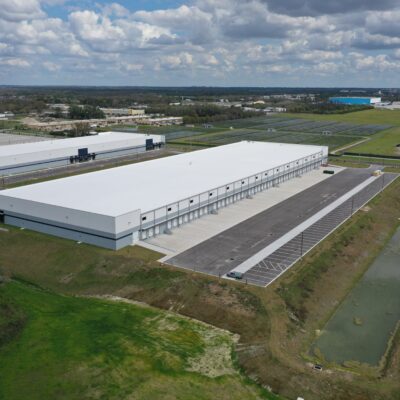
Site Plan
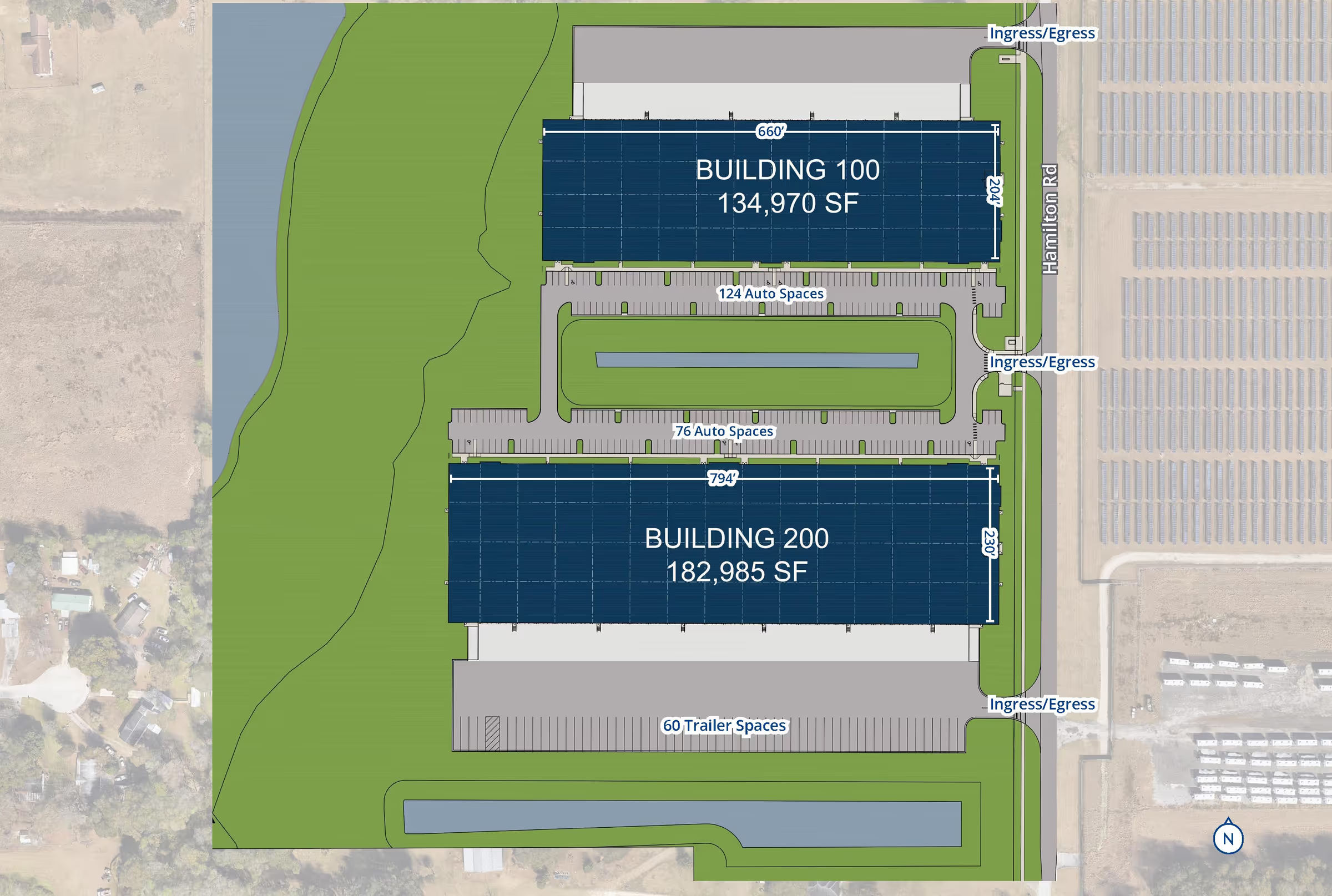
Location & Key Distances
Hamilton Logistics Center is located 3.3 miles from US I-4 and 2.7 miles from Polk Parkway 570. The proximity to interstates and major state roads ensures easy access to every market and port in Florida.
